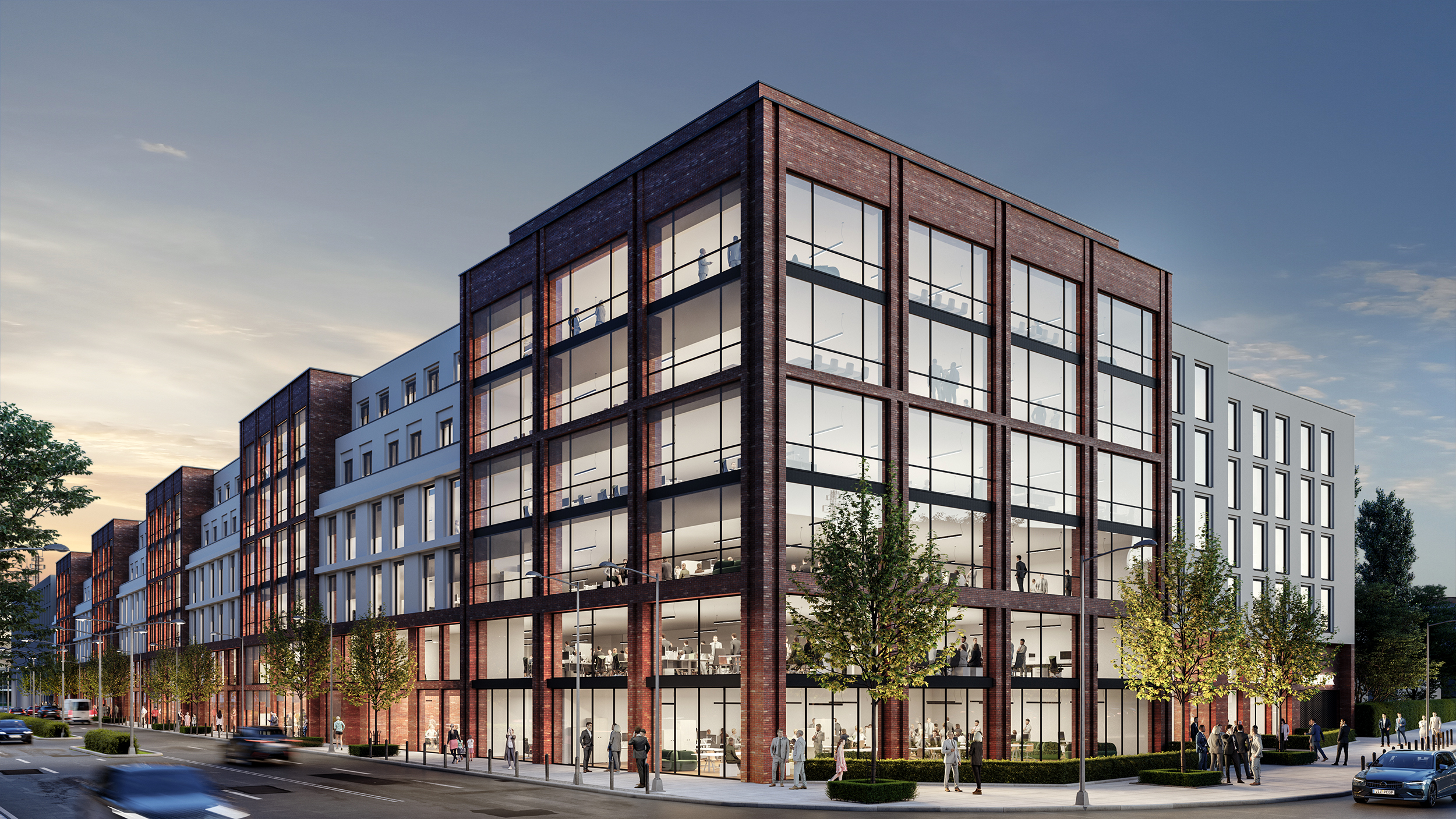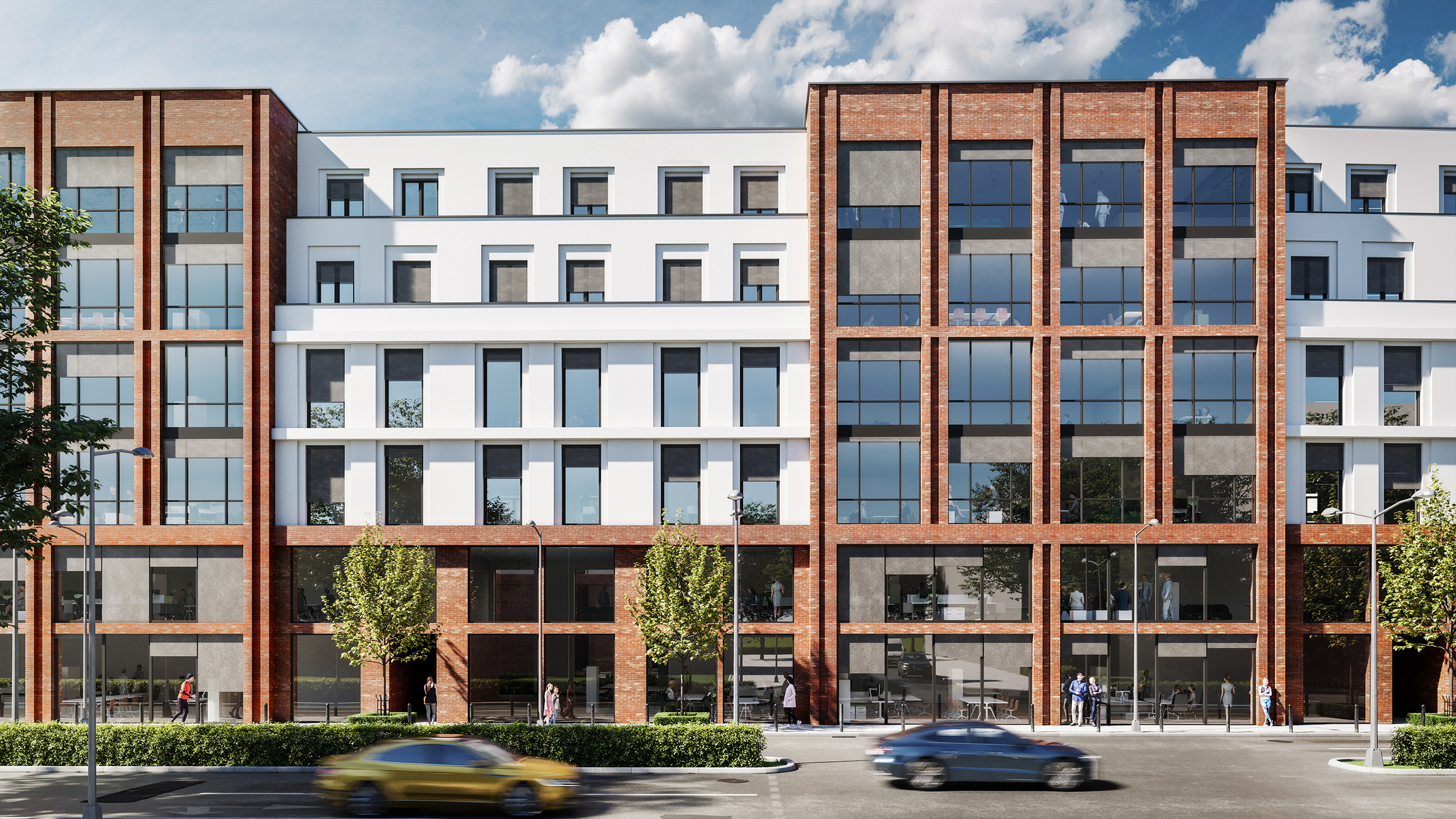
Frontier presents an exciting opportunity for various commercial users. From traditional office use to everyday retail needs and Industry 4.0 applications such as laboratory use, Frontier caters to a diverse range of commercial purposes. The property, which currently houses a vacant car dealership with a workshop, is located in an up-and-coming corner of the vibrant Berlin-Neukölln district.
In the macro-location, we are witnessing the fruits of numerous revitalizations and new constructions along the southern S-Bahn ring, between Südkreuz and the Neukölln highway interchange, as well as along Karl-Marx-Straße and its side streets. A remarkable highlight of this development is Berlin’s tallest skyscraper, currently under construction, with an impressive height of 176 meters. The high-demand location in Neukölln is further underscored by prominent new rentals. Frontier seamlessly integrates into this comprehensive process of enhancement.
With Frontier, we open the opportunity to develop this location into a promising office hub. We have already received positive feedback for the planned office development. We invite you to be part of this innovative vision and actively shape the future of the working world in Berlin-Neukölln.
Our project planning has been developed in close collaboration with the Neukölln City Development Office and envisions the development of a state-of-the-art office and commercial property with an impressive above-ground gross floor area totaling approximately 45,800 m².
Our planned new building spans 6 to 7 stories and is designed to enable a versatile usage concept. The building structure allows for flexible leasing of units ranging in size from 270 m² to 6,500 m² per floor. A special highlight of our planning is the rooftop terraces, easily accessible by elevators, offering tenants a unique perspective.
In the basement of the building, a total of over 200 car parking spaces are provided to meet mobility needs. Additionally, we offer a large number of bicycle parking spaces in line with modern requirements.
With our current planning, we focus on innovative design that seamlessly integrates into the urban environment and meets the needs of businesses and tenants. Welcome to Frontier – where the future is being shaped.

Timber hybrid construction method for CO2 reduction possible Serial construction for further optimisation of the CO2 footprint and DGNB Gold certification
Confirmation of sustainability features through LEED Platinum.
Comprehensive mobility concept with electric charging stations, generous bicycle storage areas, and an on-site underground garage.
Thoughtfully designed open and common areas with extensive greenery enhance the quality of stay in the area.

The property was acquired in 2020. Immediately after the purchase, a compatible development concept was developed in open dialogue with the responsible political and administrative authorities.
In 2022, a positive building pre-approval was granted. Subsequently, detailed planning was carried out and then submitted as a building application in December 2023.
Depending on the approval process, construction will commence in the period from 2024 to 2026.
Our precise timeline reflects our commitment to an efficient and smooth realization. We are working diligently to adhere to the schedule and provide you with an innovative and modern working environment at Frontier in the near future.
